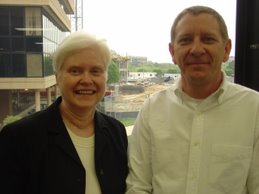 This week librarian Jean Hogan joined a group of hard-hatted staff on a tour of the interior of Phase III. Here's a glimpse of the interior where walls and halls have been framed in; drywall and paint on the fourth floor provide a preview of the classrooms and offices to come.
This week librarian Jean Hogan joined a group of hard-hatted staff on a tour of the interior of Phase III. Here's a glimpse of the interior where walls and halls have been framed in; drywall and paint on the fourth floor provide a preview of the classrooms and offices to come. Framing for the curved upper wall in the main entrance area.
Framing for the curved upper wall in the main entrance area. Brenda Robinson-Baptist and Cynthia Knight check out a fourth-floor blue wall.
Brenda Robinson-Baptist and Cynthia Knight check out a fourth-floor blue wall. The view from the fourth floor toward Skyline.
The view from the fourth floor toward Skyline. Framing for the Business Office service windows.
Framing for the Business Office service windows. Looking into the tiered seating levels for the round auditorium.
Looking into the tiered seating levels for the round auditorium.More visits to the Phase III interior are planned soon, so check back often to see our progress!

No comments:
Post a Comment