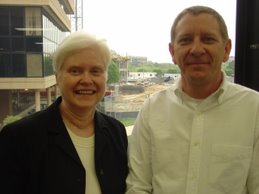 On Thursday, March 13, Dan Priest led library staff members Brandee Worsham, Matt Todd, Jean Hogan, Kevin O'Hagan, Anne Anderson and Sylvia Rortvedt on a tour of Phase III. (You won't see Sylvia in a hard hat since she had the camera.) Join us for a look at Phase III which is rapidly taking shape for a mid-July completion date.
On Thursday, March 13, Dan Priest led library staff members Brandee Worsham, Matt Todd, Jean Hogan, Kevin O'Hagan, Anne Anderson and Sylvia Rortvedt on a tour of Phase III. (You won't see Sylvia in a hard hat since she had the camera.) Join us for a look at Phase III which is rapidly taking shape for a mid-July completion date.


The color scheme is emerging,
and the science labs are taking shape.
You can see the seating tiers in the round theatre:

And of course, there will be ladies' rooms

This doesn't happen without lots of planning and plans; this is the paperwork for just the drywall part of the project.

Thanks, Dan, and bye for now! Watch for new posts coming soon on infrastructure and what we discover "up on the roof."







1 comment:
Thanks for the pictures! I can't wait until the new phase opens and we can roam around.
Post a Comment